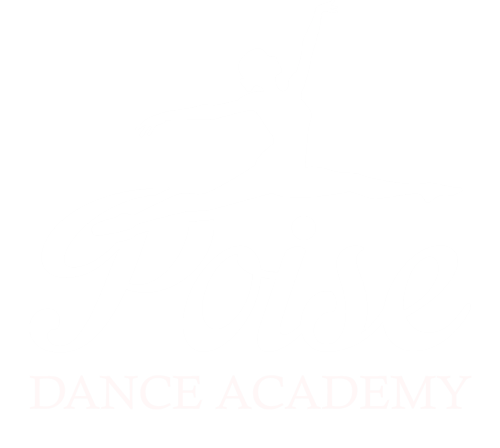Our Facility
Located in the heart of Leaside, East York, we have five state-of-the-art studios and spacious common areas with high ceilings.
Our new facility in the heart of Leaside, East York, boasts four beautiful studios and plenty of space for parents and students to spend time together as a community. Each studio is equipped with a sprung floor to ensure the health of our dancers’ bodies while they are working hard. Viewing windows allow our parents to witness and enjoy our dancers’ progress in classes and rehearsals. Our facility includes a lobby, washrooms, a change room, a parent lounge, a student lounge, and an activities room to create a welcoming environment for our Poise family in between classes and at our events.

POISE DANCE ACADEMY
154 Wicksteed Avenue
East York, Toronto
ON M4G 2B6
MAP

STUDIO 5
1,800 sqft
Flooring: Sprung with Harlequin grey “Cascade” surface (no rosin required or permitted)

STUDIO 4
800 sqft
Flooring: Sprung with Harlequin grey “Cascade” surface (no rosin required or permitted

STUDIO 3
450 sqft
Flooring: Sprung with Harlequin grey “Cascade” surface (no rosin required or permitted

STUDIO 2
300 sqft

STUDIO 1
450 sqft

PARENT LOUNGE

PARENT VIEWING AREA
Studio 3,4, and 5

STUDENT LOUNGE
New Season
Fall 2025
Reserve your spot in our beautiful Leaside studio for your chosen dance style(s) with our award-winning teachers/choreographers!
